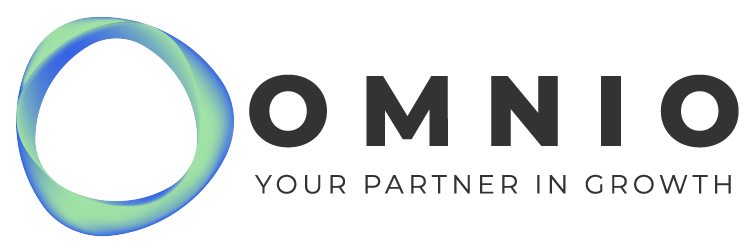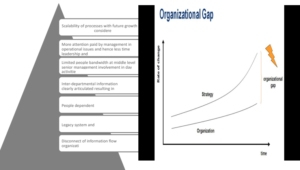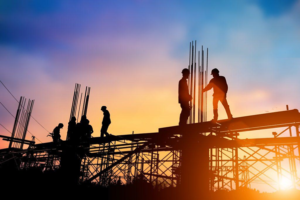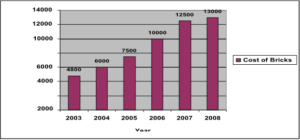
Building Information Modelling is a technical dynamic solution for creating data-rich models of a construction project focussing on its entire lifecycle. The model generated is used for specific reasons called the use-cases which are decided upon in advance. Based on the requirement of a stage and the project complexities, there is the addition of specific parameters to the created or existing information present in the BIM and it is these additions of pre-determined used cases which are termed as BIM dimensions which have extended up to 7D BIM. This doesn’t just redefine the future of the project but the entire AEC industry.
In digitalizing times like now, the BIM technology has grown from the basic 3D and 4D dimensions to more sophisticated and deeper levels namely 5D, 6D, and 7D BIM solutions. These dimensions magnify the information associated with a model to bring about a deeper level of understanding of the project. Each of these dimensions has a motive.
BIM Level of Development:
- 3D BIM – This represents the geometric representations of the site giving about data of a building structure with three basic dimensions (x, y, z). These geographical capabilities help visualize this 3-dimensional model much before the actual construction work begins.
- 4D BIM – Adding an extra dimension of time, i.e. scheduling the project. This new element of scheduling helps analyze how a project will evolve, when it completes, the time required for various tasks, etc. For example, under MEP BIM Modelling services it will give the complete schedule of every MEP element and component in use.
- 5D BIM – This element helps in estimating the overall cost of the project before it commences. With budget analysis, it helps understand how different costs will be carried out throughout the project with different tasks and activities.
- 6D BIM – To dive into a much deeper understanding of the project a dimension that helps analyze the sustainability and energy consumption of the building structure is what 6D BIM is all about. This accurately predicts the different energy consumption and requirements of the project.
- 7D BIM – This dimension is all about facility management and operations coming under owners and building managers. This is beneficial in maintaining and tracking the project after it is delivered. This helps track important assets of the building like warranty information, technical specifications, manuals (maintenance or operation), status, etc which will come to use at a future stage.
This is a unique way where every information relating to the facility management process is assembled at a single spot in a BIM model. This mechanism is dedicated to improving the quality of services delivered throughout the entire lifecycle of the project. This 7D BIM is used for assuring that the project inclusive of its elements and components remains in the best state possible from the start date to the end which means demolition of the structure.
What are the Different Objectives of 7D BIM taken up by the BIM Consultants?
- Recording: Create an accurate description of the environment, physical conditions, and assets of a facility.
- Programming: By using spatial programs there is an assessment of the design’s effectiveness and performance relating the spatial requirements.
- Management of Assets: The data in a BIM record model is linked to the database of the building assets to assist in providing effective and efficient maintenance and operation of the facilities.
- Tracking: The different spaces and resources are allocated, managed, and tracked under 7D BIM.
- Preventive Approach: With tracking and maintaining the entire lifecycle information about the building structure along with the equipment, there is a plan and schedule of a program dedicated to maintenance activities that help improve the performance of the building over time and reduce repairs, thereby reducing the overall maintenance cost.
Some of the benefits of using 7D BIM processes:
- The maintenance process for contractors and subcontractors becomes streamlined.
- During the complete lifecycle of the building, the facility managers can easily manage the repairs and refurbishments of the infrastructure
- It helps make accurate financial projections for a building in operation.
The Future – 7D BIM Facility Management:
Based on a research carried out by Cartwright Pickard and the Mackintosh Environmental Architecture Research Unit at the Glasgow School of Art to adapt 7D BIM processes, it was found that 7D BIM Software had the potential to assist UK government’s commitment to a 2050 target of net-zero carbon and a 33% reduction in whole life cost by 2025; when their main aim was to integrate the whole life-cost estimation with BIM to assist the designers’ decision making which was based on the data of building’s performance.
Image Source: © Cartwright Pickard Architects Ltd
This technology will integrate advanced Building Information Modelling with the cloud-based whole life cost and carbon databases. This will enable the people who are designing and commissioning the buildings to make better and informed decisions at every stage of the design process.
It is further important to note that 7D BIM processes allow the BIM consulting companies of the AEC industry to predict the whole life costs more accurately thereby helping clients and construction companies better understand the long-term feasibility of having alternate design options. The main aim becomes defining the information requirements and data structures and collecting data to move away from already existing historical data, thus monitoring performance and forecasting maintenance costs.
Decisions that are Data-Driven:
The research carried out by Cartwright Pickard supports decisions that are driven by accurate data of how components, materials, and whole buildings perform in use, empowering the developers to deliver low-cost and long-life buildings. This data would be collected from completed buildings once in use, helping to inform design briefs and considerations for future projects.
Sustainability:
7D BIM is here to address the critical aspects of building sustainability. Cartwright Pickard has an aim to transform the construction industry through 7D BIM, by pushing low-maintenance buildings which will create a reduction in the overall waste. This research is important in creating a big impact on the environmental targets which are set for up to the next three decades.
The benefits of 7D BIM will be availed by public sector companies and those acquiring buildings which are to be sustained over the long run like that of hospitals, schools, and social housings.
7D BIM processes have the potential to unlock a new way for designing, maintaining, and constructing infrastructure, thereby bringing efficiency, and saving the AEC industry’s huge financial burden along with safeguarding the future of our planet.





