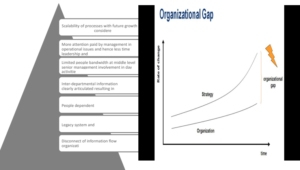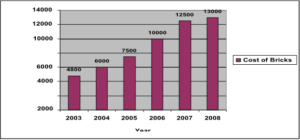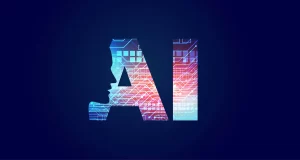Even though technology has been revolutionizing the market and growth of every industry, it is the construction industry that is still in the phase to adopt this revolution. While the annual productivity growth rate of the construction sector has been only 1% over the last two decades, it is Virtual Designing and Construction (VDC) and BIM Technology that is picking up the momentum in the AEC industry and evolving the working mechanism. Implementation and training of different technologies like Drones, laser scanners, AR/VR, and Artificial Intelligence are making way to enhance the mechanism of construction being done today. Currently, BIM services have been mandated and adopted by government authorities through different BIM outsourcing services to kick start this change, once combined with VDC it will become a new chapter.

BIM and VDC and their value addition:
BIM modelling services is an intelligent 3D modelling process that is information-based that represents the physical and functional characteristics that can be used by all the project stakeholders like architects, contractors, construction managers, engineers, and facility managers collaboratively, from the beginning to the end of the project. VDC on the other hand uses the multi-disciplinary 3-dimensional models for representing the building project virtually even before it is built. Simply we can say that VDC uses BIM as a tool to stimulate the visualization of the project in the different stages like design, construction, and operation phase.
While the two terms are used interchangeably even though different, they do go hand in hand. BIM is a tool in the construction process but VDC is a mechanism to plan and map the project. VDC shows how different components of the project come together before the actual project is built. To sum it up BIM is integrated into a VDC.
VDC is a procedure that brings people from varied companies coming together for working on multidisciplinary projects. So, when these people come together, they need a technology or a tool to generate digital twins that becomes the final deliverables for the client. To add to this, the teams and people involved in the VDC process need a production process which is called Project Production Management (PPM) that defines the necessary resources and workflow needed to bring about the desired objectives of the project. So all of the metrics and virtual information that is created both in the production process and BIM model has connected in the decision-making process that happens in Integrated Concurrent Engineering (ICE) sessions where the different teams are simultaneously conducting design work through the modern display technology.
Utilizing VDC will mean that now companies are enabled to visualize hundreds of movable parts of the projects that will be united even before the building process is started. This would mean that problem detection would be at the early stages, have solutions tested and developed easily, bring about better estimates for material usage and services needs from different subcontractors and vendors, thereby cutting down on different wasteful activities like delayed decision making or reworks and redo’s. There will be huge savings in terms of money and time by using detailed information derived by VDC which will bring about greater quality results more efficiently.
4-Dimensional Model as VDC Coordination platform:
At the moment BIM services are widely utilized in the designing phase but have yet to dive deep into the construction phase and so it becomes crucial to realize and develop the criteria for Level of Development (LOD) or Level Project Content, considering the three aspects – 3D Model (3D), schedule (4D) and cost (5D) which is generally specified at the beginning.
It is in Virtual Design and Construction that the fourth dimension in the construction phase is generated. When we say the 4D model, it is referred to as incorporating the time as the fourth dimension to the 3D BIM Model, which means the project schedule is attached to the 3D model. This will enable the VDC team to develop a construction simulation as per the planning done by the team that manages the project in the ICE sessions. It’s the construction stage that the two models of a different nature are brought together for integration, to say, the 3D BIM model having its data and geometry and the construction model having the resources, task schedule, costs, and phases. It is important to note that elements of BIM do not behave like construction elements. Say, for example, a structural column will not be built as designed, but will be built by floors having different layers and will be performed in different tasks and by varied companies in different timelines using different resources for execution.
While the 3D BIM modeler doesn’t need the scheduling skills but it needs to learn the modeling skills so that the models have the required LOD and become compatible with the needs of the planner that is responsible for the project schedule. Here in this stage, first, there should be the creation of the Pre-construction model, a Building Information Model that is enriched with the necessary information to be able to build the project and link the BIM model to the Schedule made. Next, the model should have a LOD which allows this connection to be made, that defines each of the elements built in different tasks by varied companies and at different times. Considering the structural column example, we will have to model the column shape, reinforcement bars, and the finish distinctly. But if we model them as a single entity which is fine for the designing phase, it will become tedious to derive the value and metrics of each task at the construction phase. Having the 4D model linked, to say 3D design model to the related tasks of the schedule we can easily find and resolve the dynamic space-time clashes thereby optimizing project performance.
Some perks of integrating VDC/BIM:
- Have accurate estimates and precise bids
- One can collaborate and communicate precisely
- Derive as-built accuracy
- Having 3D coordination for the project one can analyze and find 90-95% of the issues and error before the actual build
- Scan the field conditions in a 3D model and not return to the field and so reduce the unnecessary reworks
- Increase the capacity per project or needs of BIM without adding staff
In times to come, BIM and VDC in construction will involve reality capture through drone imaging and laser scanning; modelling and auditing energy as owners are now more concerned about operating costs and meeting LEED standards; augmented and virtual reality, prefabrication to increase quality and safety of production; and data management and data mining for educating contractors about trends and much more. With these MEP BIM Services as a whole or modelling an individual mechanical element of a building, the avenues to VDC/BIM in the construction arena are only going to expand like never seen before.





